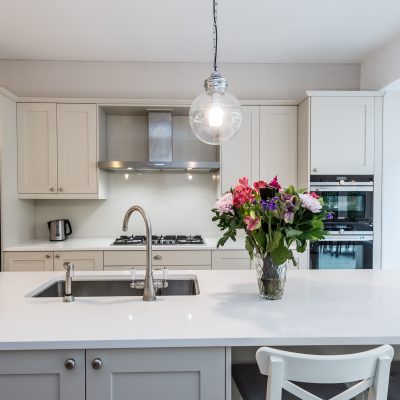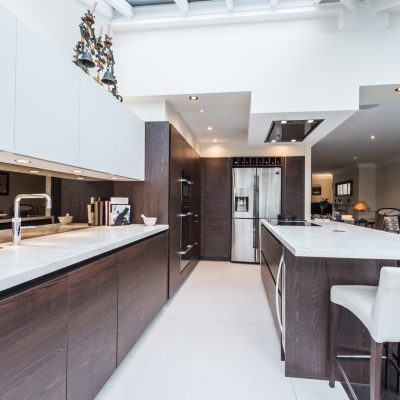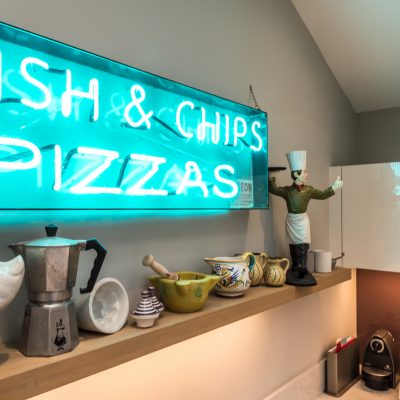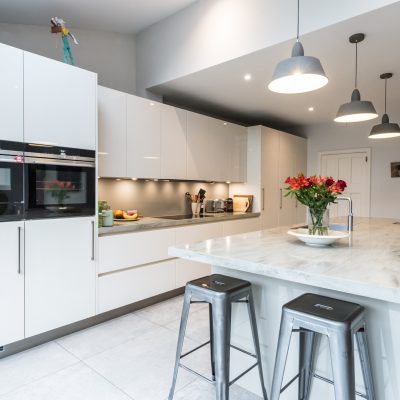Customer Projects
Langside Avenue
The customer wanted to have a big social space where she would be able to work in the kitchen and still be able to be part of things in the main living area so she extended out to the back with bi-fold doors leading onto the garden. The …
Cinnamon Row
Prior to fitting the kitchen, the customers had building work done to incorporate the existing conservatory, making a open plan kitchen and dining area leading into the lounge. They had a clear idea of what they wanted and needed and so we worked closely to achieve this. As …
Calbourne Road
The client, a professional caterer, had been using her existing kitchen a great deal during the past 20 years and it was time for renovation. The beautiful Japanese Oak conservatory style roof needed a complete overhaul and the flooring was to be replaced. Special requests were for a …
Ravenslea Road
The client was adding a large full width extension to the rear of the house and wanted the room to serve three functions – kitchen, sitting room and dining room. The designer Mark managed to incorporate this requirement into his design whilst still keeping a fully equipped kitchen …









